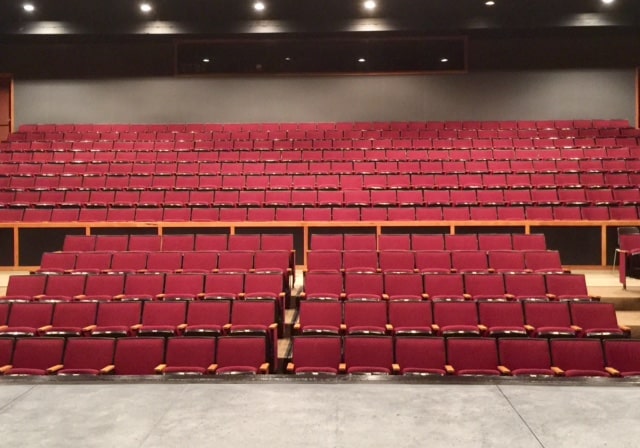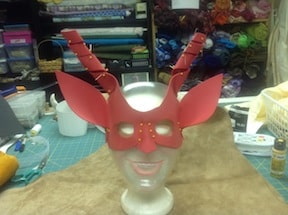FMU Fine Arts Theatre

The Francis Marion University Fine Arts Theatre space serves as a laboratory for the study of Theatre Arts. The theatre facility is used as a classroom and is also made available to students for the purposes of their directing projects and/or acting project rehearsals. The theatre is equipped with video recording capabilities for the purpose of instruction. The theatre make-up studio is used for both productions and course instruction. The Theatre Arts program has at its disposal a design studio equipped with 18 drafting stations.
The facility is a versatile one, capable of conversion from a traditional proscenium stage to a thrust stage in a matter of minutes. The stage house has a 26 line counterweight fly system as well as a very flexible lighting grid “net” and catwalk for front-of-house lighting. The permanent proscenium opening is 18′-0″ high by 36′-0″ wide. The apron is 10′-6″ deep from plaster line to apron edge. The stage depth is 30′-0″ from plaster line to the back wall. The Counter Weight Fly System utilizes 26 single purchase line sets with a 41′-0″ high trim limit.
Fine Arts Theatre Seating
The total seating capacity for the theatre is 355. Fixed seating capacity is 255 in the rear tier with access aisles and exits on both sides of the theatre. The front tier, with a combined seating capacity of 100, is on two pivoting air castor units. In the proscenium position the front tier lowers into the floor creating a continuous rake from the edge of the stage apron to the back of the theatre. Access to the front tier is by aisles built into the seating units. In the thrust position the front tier is elevated to stage floor level and turned 90 degrees to form a three-sided thrust stage arrangement. The front and rear tiers are separated by a retainer wall and a 4′-0″ aisle.
Fine Arts Theatre Lighting and Sound
House lights are dimmer controlled from the light/sound booth control gallery and stage manager’s station. House lights are controlled by ETC Digital architectural stations located back stage right or from the light/sound booth gallery. Both house and work lights are interfaced with the lighting control console as well.
Stage lighting is controlled by a ETC INSIGHT 2X memory console capable of 600 internal cues per show, 324 control channels, 2 pages of 108 sub masters, proportional soft patch of up to 1536 dimmers, and dual fader wheels for x/y link. The console controls 2 ETC racks at 2.4K per dimmer for a total of 192 dimmers. The racks were upgraded with the installation of CEM III control modules (August 2014). This dimmer per circuit system currently utilizes 182 circuits distributed throughout front of house (grid and on-stage for theatrical lighting). The remaining 10 circuits/dimmers are utilized for house lighting and on-stage work lights.
The Gallery (Control Booth) is located at the rear of the theatre. It houses the computer lighting control console, the sound playback equipment and the “Clear-Com” intercommunication system. The entire stage space is visible from the Gallery. “Clear-Com” communication is provided from the Gallery (stage manager) to backstage, dressing rooms, green room, scene shop, makeup studio, box office and light grid. In addition to the hard wired (Clear-Com), the system also utilizes 4 interfaced wireless headsets for show operation. Live performance pick-up to all stations is provided by an overhead stage microphone via the “Clear-Com” system.
The sound system located in the Gallery includes an Allen and Heath 32 channel stereo mixing console with computer interface (for digital recording and playback), monitor speakers, and an equipment rack containing 4 Tascam CD players, 1 Tascam dual play cassette deck, amplifiers, equalizer and sound card. House main speakers are located on the left and right side of the proscenium arch with a subwoofer located at the rear of the theatre above the catwalk. Sound system speaker jacks are permanently wired to the stage right and left proscenium walls, the back wall of the theatre, and the catwalk encircling the top of the theatre house. The system also utilizes 4 portable speakers to localize sound effects. “Q – Lab” software is utilized for recording, editing, and playback.
Dressing Rooms and Make-Up Studio
There are two dressing rooms located off stage right equipped with mirrors, make-up lights, costume racks, toilets, sinks and showers. The make-up studio is a separate room with counter space, make-up mirrors with lights, and sinks.
Scene Shop, Costume Shop, and Storage
 The scene shop is equipped with industrial quality equipment. Equipment includes the following: stationary power tools (table saw, band saw, radial arm saw, drill press, belt and disk sander); power hand tools (circular saw, saber saw, sanders, pneumatic fasteners, wired and cordless drills); and various hand tools. The shop also includes storage for hardware, soft goods, paint and equipment and limited storage for stock scenic units.
The scene shop is equipped with industrial quality equipment. Equipment includes the following: stationary power tools (table saw, band saw, radial arm saw, drill press, belt and disk sander); power hand tools (circular saw, saber saw, sanders, pneumatic fasteners, wired and cordless drills); and various hand tools. The shop also includes storage for hardware, soft goods, paint and equipment and limited storage for stock scenic units.
The theatre has a shop for the design, production, and maintenance of costumes as well as an environmentally controlled facility for the purpose of costume storage. The costume shop is equipped with high quality sewing machines (1 cabinet industrial, 6 portable Bernina machines, 2 surgers) and various other equipment for the construction of costumes. The theatre also utilizes an auxiliary space (located adjacent to the theatre loading dock) for costume construction and instruction as well as additional storage and laundry.
The theatre has one room devoted to the purpose of storing hand props and set dressing.
A 1440 square foot (24 x 60) warehouse space is the primary area for stock scenery, larger props, and limited furniture storage. The basement (trap room) beneath the stage and the space beneath the main theatre seating bank are also used for limited furniture storage.
Theatre Loading Facilities
A loading dock (44″ high) feeds into the scene shop through a 7′-0″ high by 5′-10″ wide access double door. The loading dock, scene shop, and stage are all on the same floor level. Access doors from scene shop to stage are 10′-0″ by 10′-0″ roll-up chain hoist garage type doors.
Additional Performance Facilities
Other performance venues include Chapman Auditorium in the McNair Science Building, Lawrimore Lecture Hall in the Cauthen Educational Media Center, Thomason Auditorium in the Lee Nursing Building, Smith University Center Commons and Gymnasium, and the Francis Marion Performing Arts Center located in downtown Florence.